If you’re renovating your kitchen in Sydney, start with a clear brief, realistic budget and timeline, then make decisions in the right order: layout, storage, materials, appliances, lighting and installation. For a seamless result, work with an award‑winning local team with in‑house design, manufacturing and installation.
Why a Kitchen Renovation in Sydney Is Worth It
For many Sydney homeowners, the kitchen is the hardest‑working room in the home. A well‑planned renovation improves how you cook, store and entertain while lifting your home’s value.
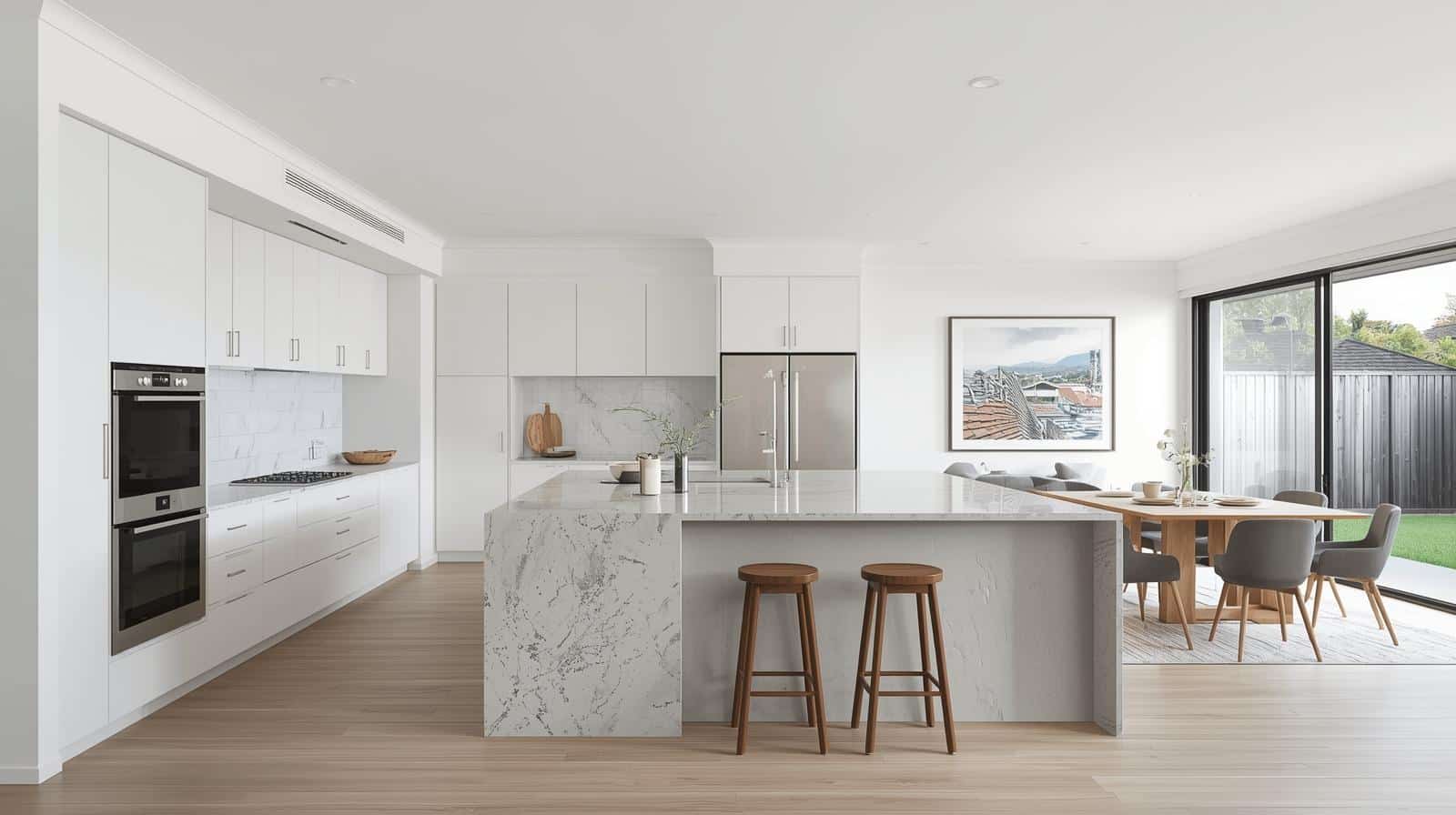
In a market where space can be tight, smart layouts, integrated appliances and custom storage make everyday life easier and more enjoyable. A thoughtful design also ensures your style—modern, provincial or contemporary—feels cohesive with the rest of your home and its surroundings.
Start With a Clear Plan: Brief, Scope, Budget and Timeline
Begin with a brief that captures who uses the space, how you cook and entertain, and what currently frustrates you. Define must‑haves and nice‑to‑haves so decisions stay on track. Align your scope to your goals: from a full redesign and custom cabinetry to a targeted upgrade of benchtops, doors and storage. Set a budget range early, then map a realistic timeline that accounts for design, approvals (if needed), manufacturing lead‑times and installation. Building with a proven Sydney team that manages design through to installation helps keep timing predictable and communications simple.
Kitchen Renovation Costs in Sydney: What to Expect
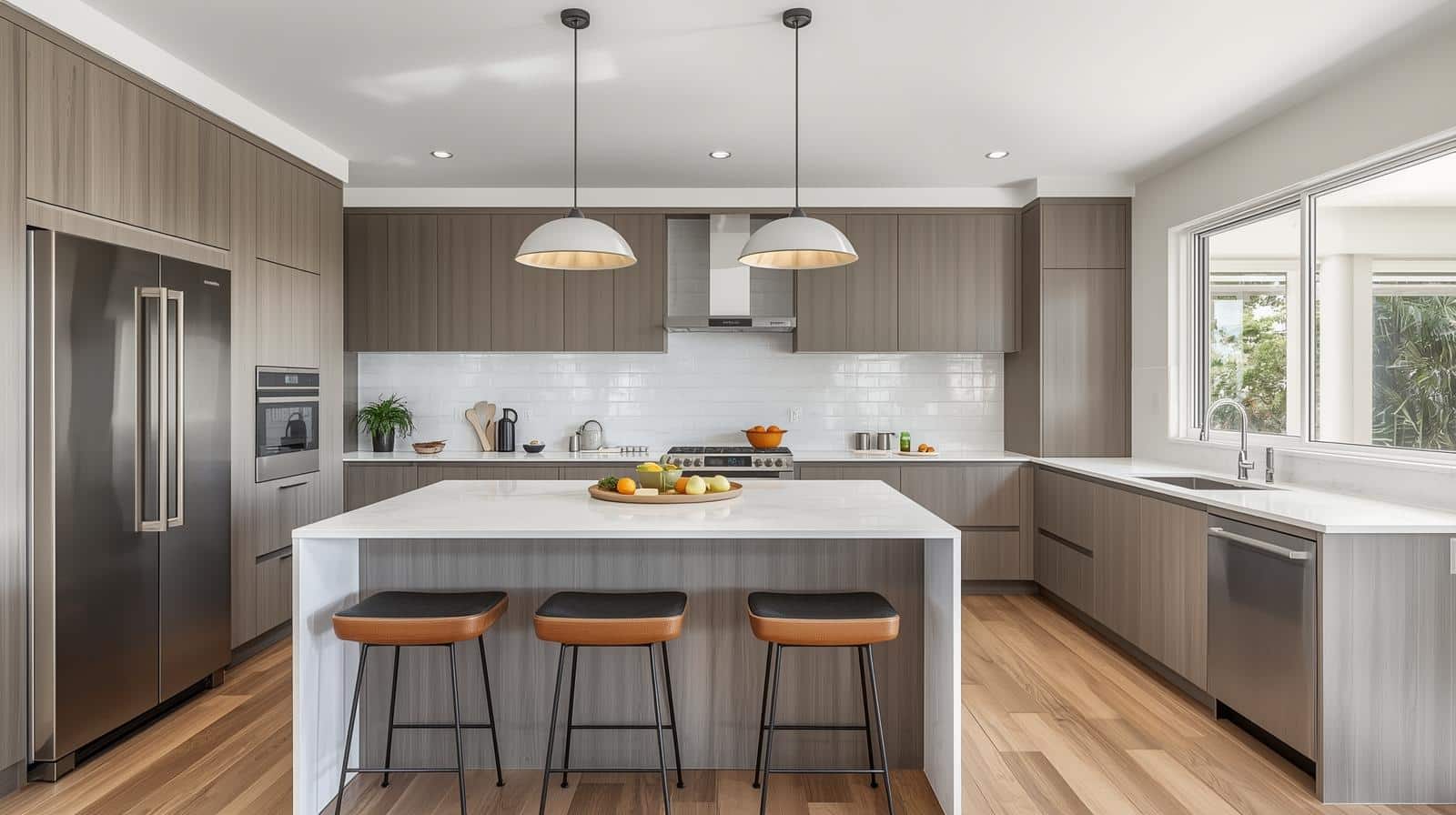
Budgets vary with size, scope and selections. Smaller galley or apartment kitchens with few structural changes typically sit at the lower end of the spectrum, while large family kitchens with premium stone, custom joinery, integrated appliances and layout changes trend higher. The primary cost drivers are cabinetry, benchtops and splashbacks, appliances, trades (plumbing, electrical, tiling), flooring and any structural work such as wall removal. A transparent quote should detail inclusions and clearly outline warranties and after‑care so you can compare like‑for‑like.
Get the Layout Right: Space Planning That Works in Sydney Homes
Layout decisions guide every other choice. The work triangle—fridge, sink and cooktop—should support comfortable movement, with prep and landing zones where you need them. In compact terraces and apartments, consider a galley or efficient L‑shape with a peninsula for seating and storage.
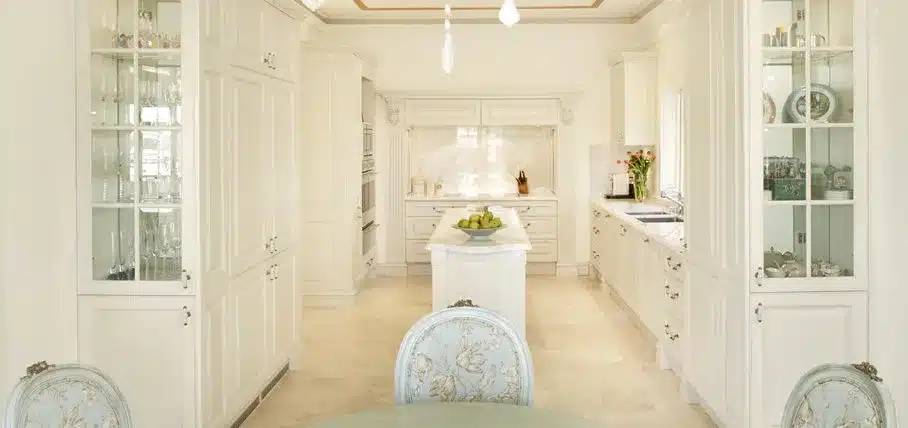
In family homes, an island can anchor entertaining and everyday meals while providing charging points and hidden storage. If you love to host, a dedicated butler’s pantry or appliance garage keeps the main space calm and clutter‑free. Think about circulation, door swing, bin placement and tall storage, so the kitchen feels open, organised and easy to live with.
Storage That Solves Real Problems
Break down storage by task so everything has a logical home. Drawers under benches improve access to pots and everyday items. Pull‑outs tame corner spaces. Tall pantries with internal drawers keep dry goods visible and tidy. Integrated bins near prep zones simplify composting and recycling. Add a charging drawer or nook for devices so benchtops stay clear. When space is tight, consider full‑height cabinetry and concealed bulkheads to maximise every centimetre.
Materials and Finishes: Durable Beauty for Daily Use
Your selections should balance durability, maintenance and style. Engineered stone, porcelain or natural stone benchtops each offer distinct aesthetics and care profiles; pair them with splashbacks that complement tone and texture, whether that’s tile, glass, porcelain or stone continuation. Cabinetry finishes range from durable polyurethane in matte or satin to woodgrain laminates for warmth and texture.
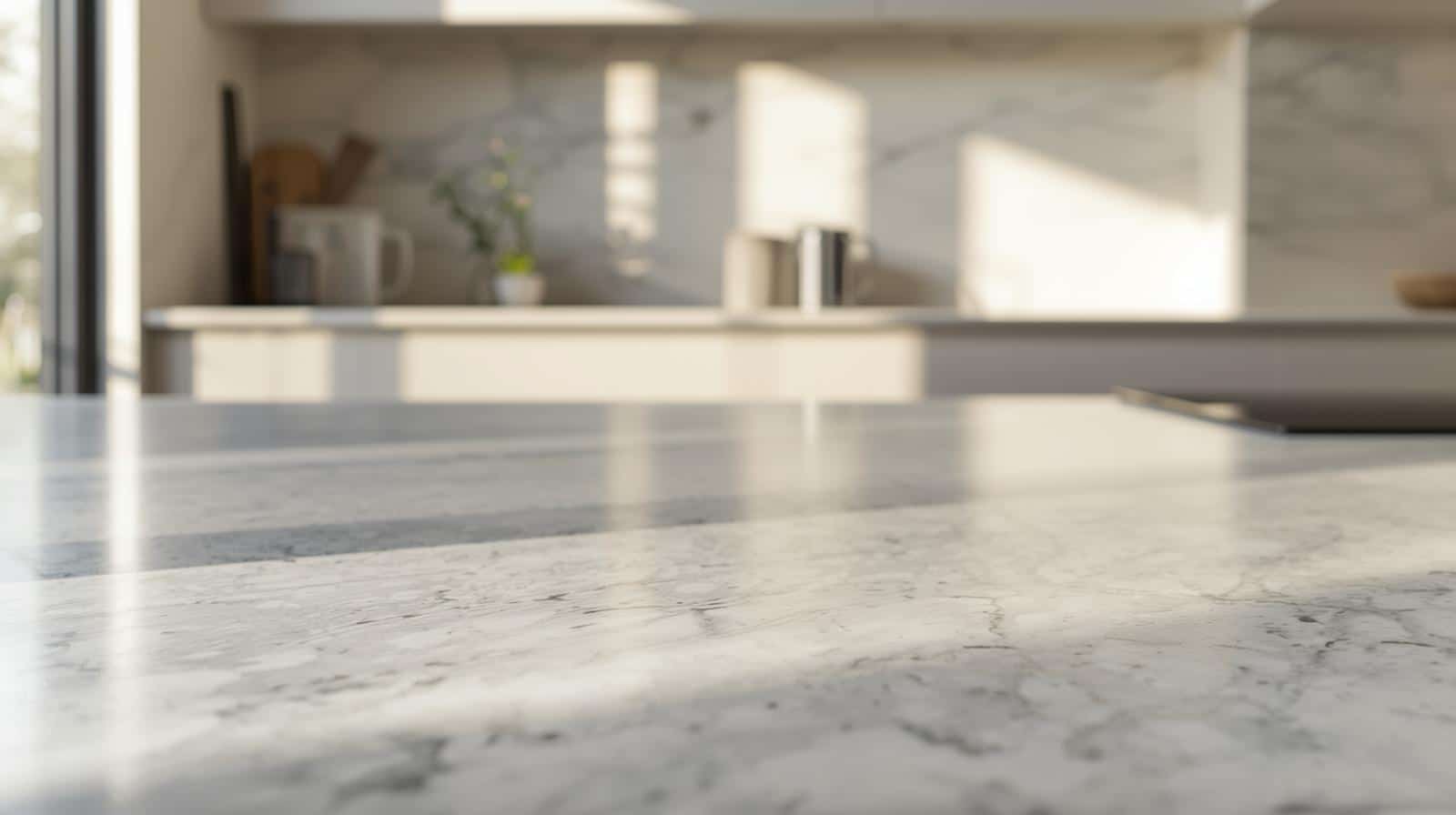
Choose hardware that feels good in hand and performs reliably—soft‑close hinges, quality runners and durable handles transform daily use. The goal is a cohesive palette that will look just as good in five years as it does today.
Appliances and Integration: Function First
Confirm appliance sizes before cabinetry is finalised. Integrated fridges and dishwashers streamline the look, while wall ovens at ergonomic heights improve comfort and safety. Ventilation matters—choose a rangehood with enough extraction for your cooktop and room size, vented externally where possible. If you’re considering induction, plan for electrical capacity early. Add microwaves, coffee machines and wine fridges where they genuinely serve your habits, not because they’re fashionable.
Light It Right: Layers That Work Morning to Night
Combine ambient, task and accent lighting. Downlights provide general illumination, under‑cabinet strips brighten prep zones, and pendants over an island add both character and functional light. Plan switching so you can create different moods throughout the day.
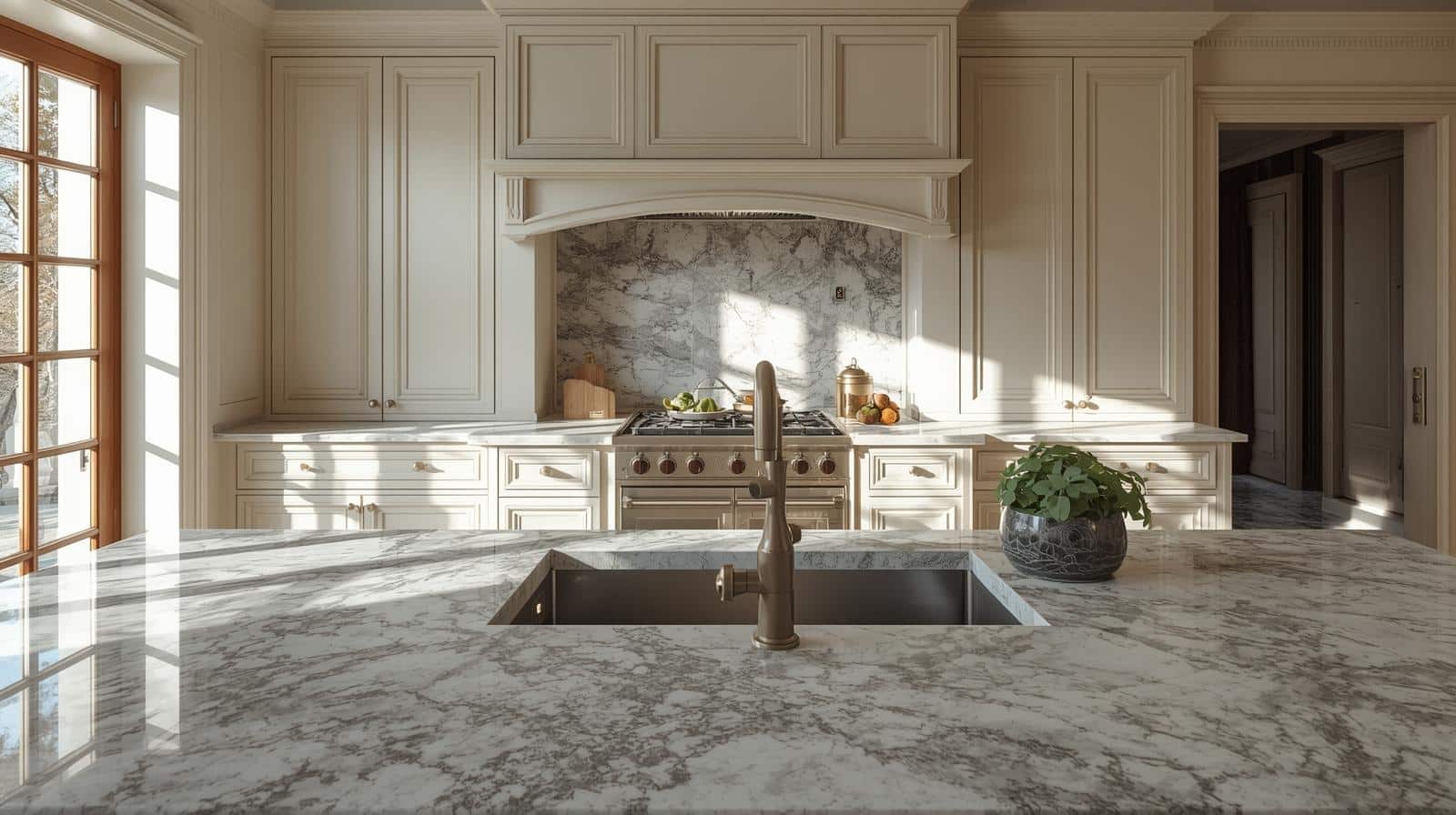
Consider dimmers, warm colour temperatures for evening comfort and ample natural light where possible. Don’t forget strategic power outlets with USB‑C where you need them most.
A Realistic Timeline: From Design to Installation
Expect a staged journey. Design typically includes site measure, concept development and detailed selections. Manufacturing lead‑times vary with material choices and workload, and installation is coordinated to minimise disruption. The best experiences come from teams that communicate clearly, protect your home during works, and sequence trades so the project moves efficiently. Ask about quality checks at each stage and who your single point of contact will be.
What Style Suits Your Home: Modern, Provincial or Contemporary
Modern kitchens often focus on clean lines, handleless profiles and integrated appliances to deliver a calm, architectural look. Provincial kitchens lean into craftsmanship, framed profiles and classic materials for warmth and elegance. Contemporary kitchens bridge these worlds, mixing textures and tones with considered detail.
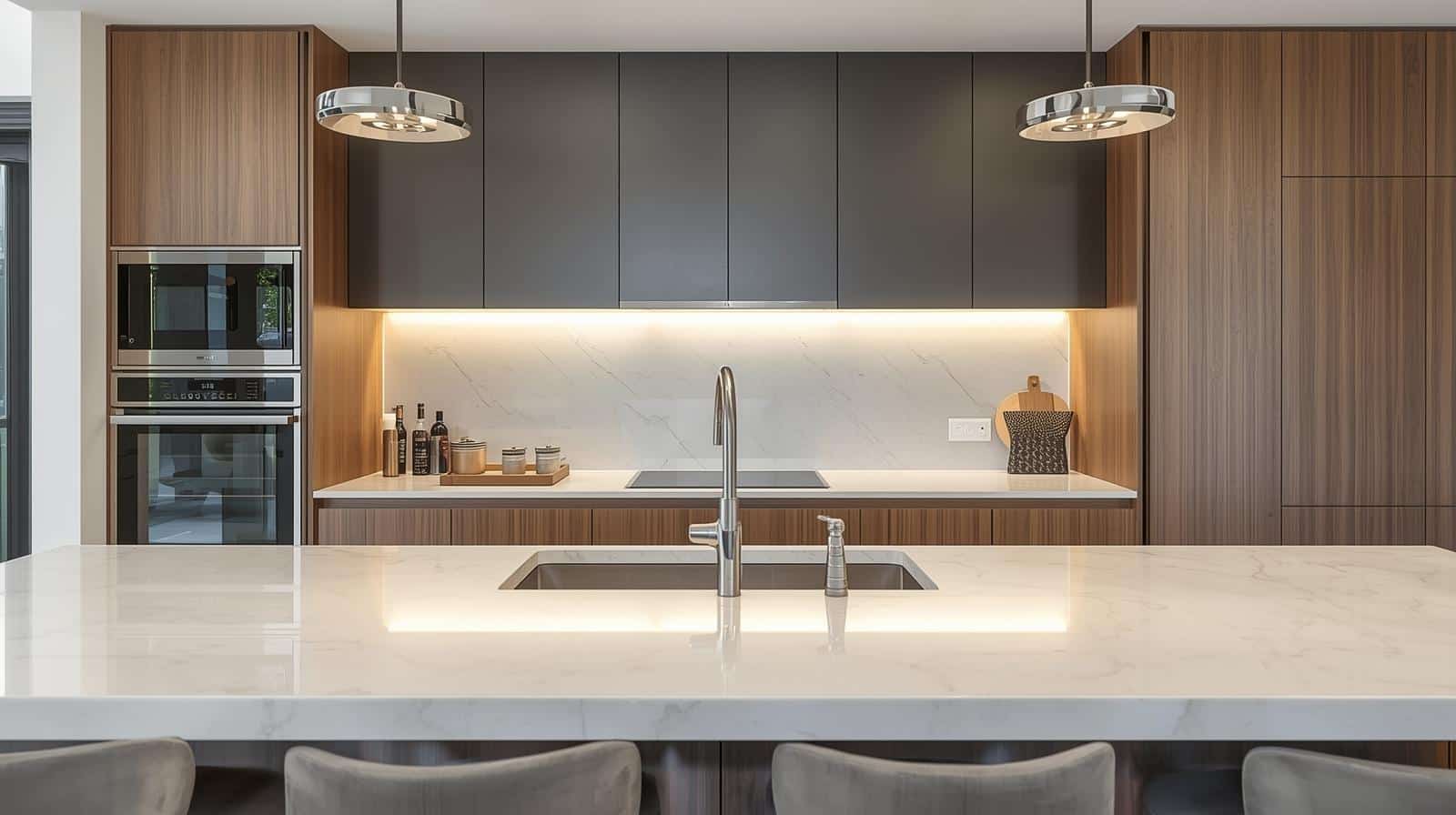
Your designer can translate the aesthetic you love into a practical layout tailored to your space, whether that’s a compact apartment or a family home.
Why Wonderful Kitchens
With more than 40 years of Sydney experience, an award‑winning track record and two Sydney showrooms, Wonderful Kitchens designs, manufactures and installs custom kitchens that stand up to everyday life. Our team guides you from the first conversation through to final install, with clear timelines, quality materials and after‑care. Explore the breadth of our work and see why homeowners trust our process and craftsmanship.
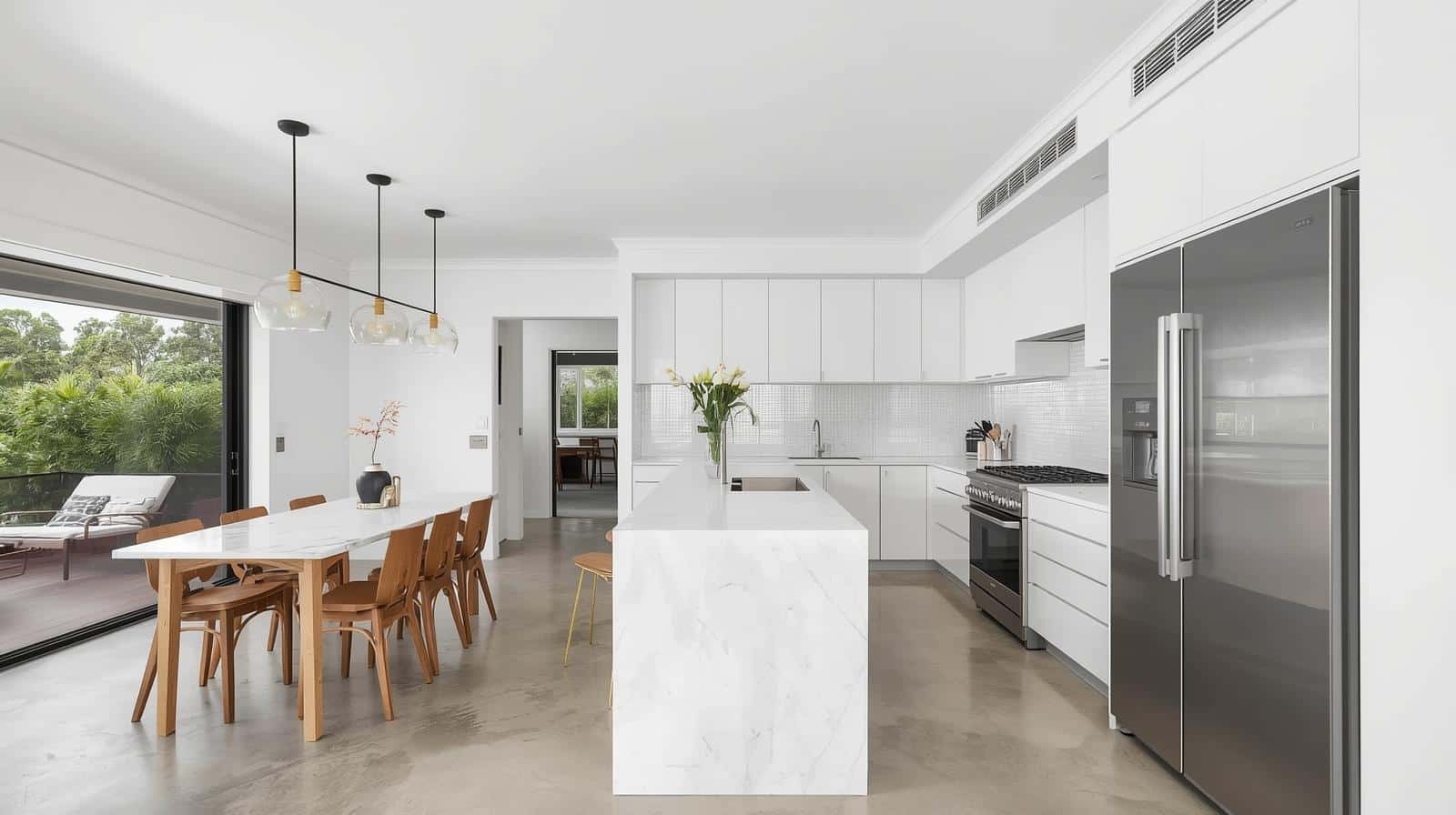
For an overview of how we support homeowners from concept to completion, read more about our approach to kitchen renovations in Sydney. If you’re at the early planning stage and want to shape your brief, our local perspective on kitchen design in Sydney can help you make confident, informed decisions.
See It in Person
Design is a tactile process. Visit our Sydney showrooms to view finishes, sample storage solutions and talk through your layout with a designer who understands local homes and lifestyles. You’ll leave with a clearer brief, realistic budget guidance and next steps tailored to your goals. Plan your visit to our Sydney kitchen showrooms.
Ready to Start Your Sydney Kitchen Renovation?
The best way to begin is with a focused design session that clarifies your layout, storage, materials and budget. Bring photos and plans if you have them, and we’ll map a path to a kitchen that feels effortless to use and a pleasure to look at. Book your design consultation today via our Book a Designer page and take the first step toward a beautiful, functional kitchen built for the way you live.
Frequently Asked Questions
How much does a kitchen renovation cost in Sydney? Costs vary by size, scope and selections. Smaller, like‑for‑like updates cost less, while custom cabinetry, premium stone and layout changes increase budgets. A detailed quote should itemise inclusions so you can compare apples to apples.
How long does a Sydney kitchen renovation take? Design and selections can take a few weeks, manufacturing lead‑times vary by materials, and installation is typically scheduled across coordinated trade days. Your project manager should map a clear timeline before works begin.
Do I need council approval for my kitchen renovation? Most kitchen renovations don’t need council approval unless structural changes or major service relocations are involved. If you’re removing walls or altering windows, seek professional advice early.
What kitchen layout works best for small Sydney homes? Galleys or compact L‑shapes with tall storage and integrated appliances make the most of tight footprints. A peninsula or slim island can add seating and storage without crowding circulation.
Should I choose integrated appliances? Integration streamlines the look and can improve workflow. Confirm appliance sizes and power requirements early so cabinetry and electrical plans are set correctly.


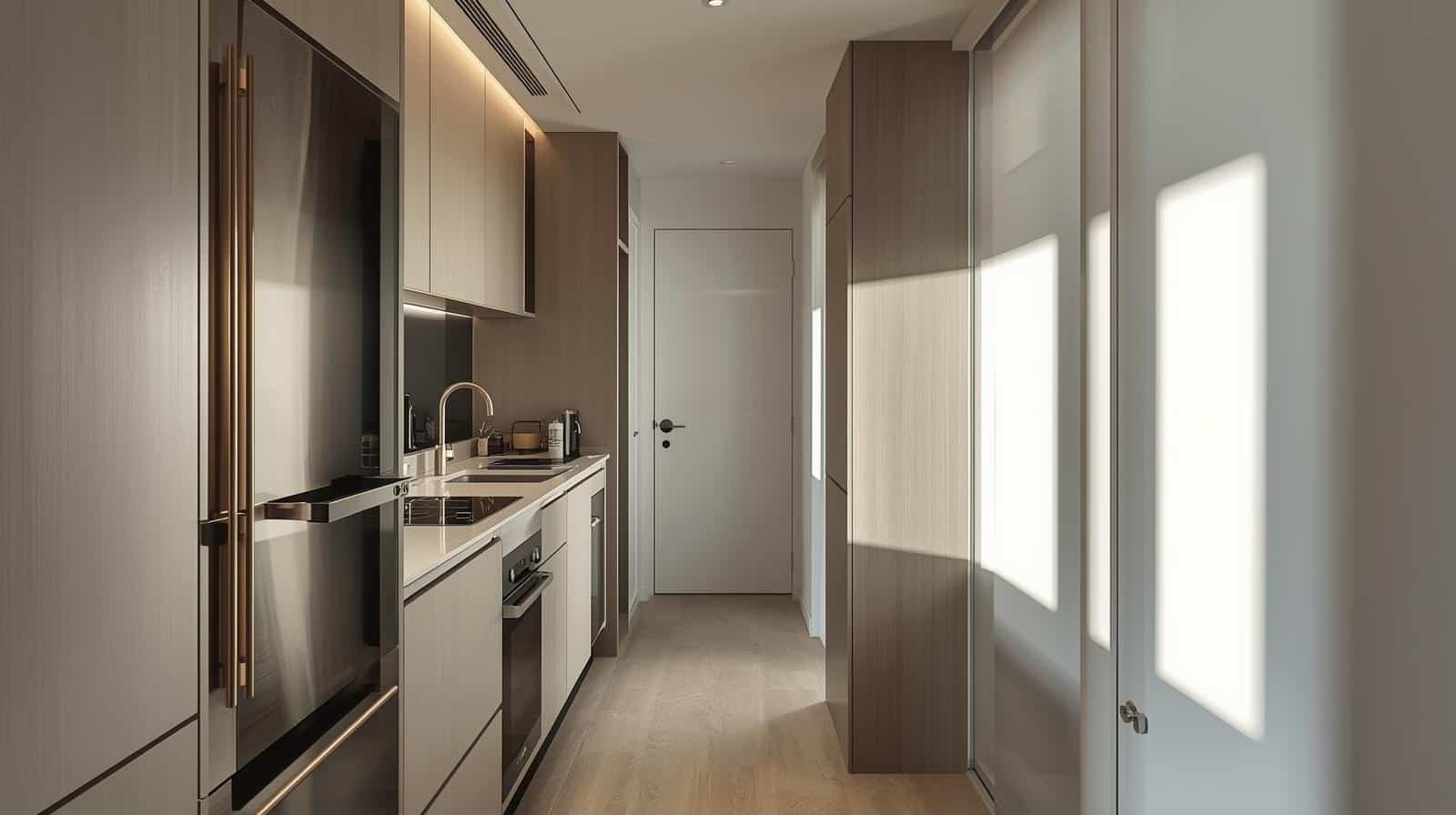
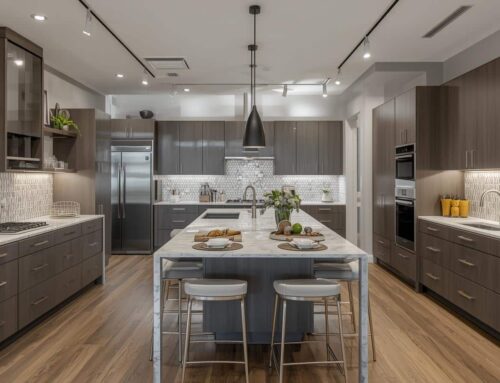




Leave A Comment